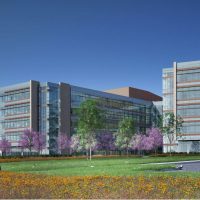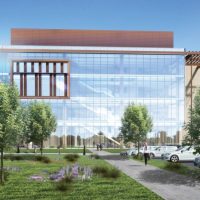With offices and departments spread out across the western United States, Adventist developed a plan to consolidate offices in to a central “Head Quarters West”. The result was a 274,000 sq ft,5-story office building located in Roseville, CA. The building occupies over 1,200 employees and includes the following features for its employees and their families: Commercial kitchen and server, health clinic, reconfigurable conference rooms, multiple break/pantry rooms on each level and open, focus rooms, modular open work stations around the glass perimeter and treadmill desk stations to promote an active live/work balance.
What ACCO Delivered
ACCO provided the HVAC and plumbing for the project. While the project was a Plan-Spec delivery method, ACCO worked closely with Swinerton and Little assisting in cost effective design configuration and constructability changes. From the award of the project in spring of 2017 to the completion in spring of 2019, the result is a high performing building that will achieve both LEED and Well Building Certification. The 274,000 sq ft 5-story facility was conditioned with an air cooled chilled water plant located on the roof utilizing two 400 ton air cooled chillers piped in series. The chilled water was routed on the roof to the two building cores and provided chilled water to floor by floor Air handlers. Conversely, the heating was provided by boilers located in the basement that routed on the 1st floor overhead to the building cores, and traveled up the building to serve the AHUs on each floor. Ventilation was provided by heat recovery equipped dedicated outside air units located on the roof, ducted to each AHU room.
Project Team
Owner: Adventist Health
Architect: Little Diversified Architectural Consulting
General Contractor: Swinerton Builders
Mechanical Engineer: Little Diversified Architectural Consulting
Mechanical Contractor: ACCO Engineered Systems



