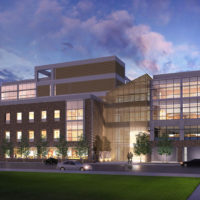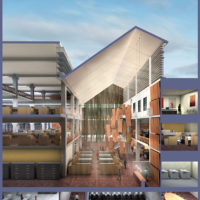Designed from the inside out, the new Caltrans District 3 office building is the office of the future.
Project Requirements
The indoor environmental conditions of this project must meet the high standards of the architectural design. With a generally open-office layout, overall satisfaction of Caltrans employees was a key criterion in the HVAC design model. This resulted in smaller zones, demand control ventilation, careful consideration to airborne noise and wireless DDC zone controls.
What ACCO Delivered
Our HVAC distribution consists of medium pressure duct risers and mains, fire-smoke dampers at shaft penetration, hot water reheat loops, VAV terminals and low-pressure air distribution. Due to the exposed structure design concept, special consideration had to be made for the HVAC mains and low-pressure distribution. We have collaborated with the design team to have the mains, terminals and reheat valves located above a floating ceiling element with straight, exposed sheet metal distribution located within the beam pocket, above the workstations.
The core HVAC system consists of 4 rooftop, custom high-efficiency, water-cooled rooftop DX units; each dedicated to a building quadrant. To reduce energy use and gain additional LEED points, all of the HVAC systems within the building are designed as water-cooled. The central, variable flow, condenser water system is provided by a bank of cooling towers and heat exchanger located at the high roof. The data center is cooled with water-cooled Liebert CRAC units with a backup system of dry coolers on the roof. Dry coolers are activated upon failure of the central condenser water system or when outside temperatures drop below 37°F, to reduce the chance of freezing the dry coolers.
ACCO was able to assist the design team in achieving LEED Silver for the project. Daylight harvesting was implemented with the use of photosensors and dimming fluorescent lighting which automatically reduces artificial lighting in response to daylight. Since the HVAC distribution is located in the beam pockets, daylighting is capable of reaching the interior spaces. This not only reduced lighting energy but the HVAC cooling energy associated with that load. To further reduce the cooling load during the day, the system will pre-cool the exposed structure in the early mornings with 100% OSA bringing the building mass temperature down to about 65°F. Our plumbing group implemented low or no-flow fixtures to further increase the LEED points tally.
Project Team
Owner: Caltrans
Architect: AC Martin
General Contractor: Turner Construction
Mechanical Engineer: ACCO Engineered Systems



