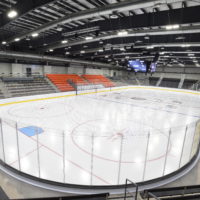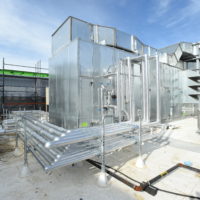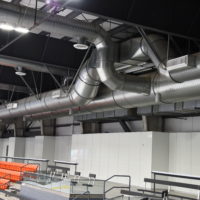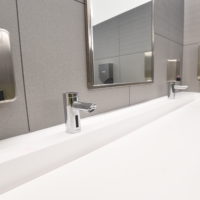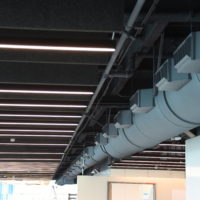This 280,000 sf facility features (3) NHL regulation rinks and one Olympic regulation rink on a 13.5 acre site at Orange County’s Great Park. The Main arena seats 2,500 and features a concession stand with full kitchen and bar on the second level. Other features include party rooms, classrooms, public amenities in an effort to host a wide variety of sporting and entertainment events.
What ACCO Delivered
ACCO completed the plumbing and mechanical scopes maximizing efforts to optimize space usage and speed up fabrication to maintain the ambitious schedule. Unique features include custom fixtures, coordination to accommodate snow melt pits and a recycled water filtration system designed to serve Zamboni operations.
ACCO installed the HVAC system on a plan/spec basis. De-humidification is provided by custom desiccant units paired with split cooling multistage condensing units. Each rink has a de-humidification unit to minimize moisture. Support areas and the main exhibition rink are served by a combination of (18) rooftop packaged gas electric units and (10) energy recovery units. VRF systems provide simultaneous heating/cooling to the back of house spaces. All electrical/IDF/telecom rooms have stand-alone cooling only split systems.
ACCO was contracted under a design/build basis to build the practice facility and management offices for the Anaheim Ducks. These areas are conditioned with a small HW boiler plant for hot water reheat, semi-custom dehumidification unit for the hot/cold plunge pool area, rooftop packaged units zoned with VAV boxes and HW reheat coils and custom locker ventilation in locker rooms. Dedicated exhaust systems serve the laundry and gym areas.
On a plan/spec basis, the restaurant/concessions are served by rooftop package units and curb-mounted exhaust fans.
Project Team
Owner: Irvine Ice Foundation
Architect: LPA Architects
General Contractor: Swinerton Builders


