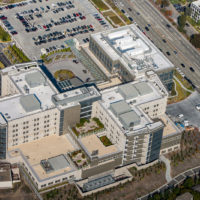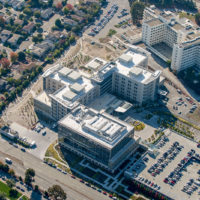The new Mills Peninsula Hospital is a 422,000 sq. ft. base-isolated OSHPD Level 1 hospital. The new hospital includes 313 beds, 10 operating rooms, and 2 C-section rooms.
What ACCO Delivered
ACCO performed extensive pre-constructive services on the project, which included 3-D BIM Modeling. ACCO also produced the OSHPD permit set of drawings and details in addition to extensive budget control and value engineering efforts.
ACCO’s team was able to identify concerns early in the project to prevent costly delays. As the engineering of the OSHPD set was being produced we were able to get real-time feedback on how the design related to the budget. All facets of the project: design, BIM, detailing, and cost control was executed in-house.
The construction of the hospital utilized LEAN integrated team construction including reverse-phase scheduling, performance reporting and team problem-solving.
The final installation includes 530,000 CFM of custom air handlers with unit heat recovery, 2400 tons of cooling, 31,500 MBH of heating, 3200 MBH of steam generation and 172,000 CFM of specialty exhaust.
Project Team
Owner: Mills Peninsula Health Services
Architect: Ashen & Allen
General Contractor: Turner Construction Company
Mechanical Engineer: Ted Jacobs Engineering Group
Mechanical Contractor: ACCO Engineered Systems



