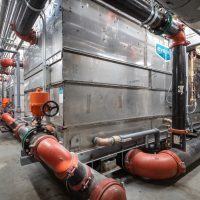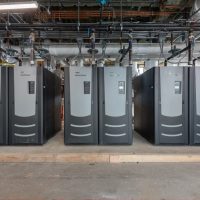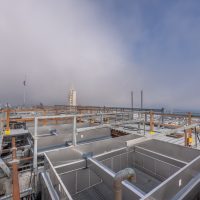One Embarcadero Center is a class A office skyscraper located in the financial district of downtown San Francisco. Construction on the building began in 1969 and completed in 1971. The building stands 569 feet tall, 45 stories. Floors 1-3 are high end retail, floors 4-41 are class A office space, floors 42- 45 are engineering and mechanical spaces.
Project Requirements
Retrofit the two 1200 ton 1970 vintage Trane Centravac chillers and one 400 ton Trane Centravac chiller. Remove and replace the four original base building cooling towers with new towers matching original design capacities. Remove and replace the two 16MBTUH hydronic heating boilers with new modular heating boilers supplying a minimum 30MBTUH. Remove and replace all chilled water pumps, condenser water pumps, heating water pumps. Install new piping, expansion tanks and trim as needed to tie in all new equipment. Install a new BAS controls for the entire plant. All equipment installed was to meet or exceed current building codes.
What ACCO Delivered
Customer requirements were met by:
- Chillers #1 and #2 were retrofitted with the Tri-Star packages utilizing the existing heat exchangers while replacing the compressors, oil pump assemblies and starters with new. The retrofit utilized R514 refrigerant.
- Chiller #3 was retrofitted with a new compressor and VFD suitable to utilize R514 refrigerant. The heat exchangers remained.
- The stairs and ships ladders remained and ACCO installed permanent access hatches into the floor of the 43rd and 44th level floors as well as permanent rigging beams capable of lifting 4,000 lbs. All components were transported between levels in one straight rig up and down.
- The specified five (5) specified RBI boilers were replaced by six (6) Aerco Benchmark boilers to gain capacity and add redundancy.
- The condenser water piping path of travel was re-designed. The piping was routed under the cooling tower frames in lieu of securing piping to the exterior walls. This option afforded additional space around the perimeters of the cooling towers for a serviceable path of travel. To perform this scope, the entire plant was scanned, detailed and 3D imaging developed to verify fit ability.
- The condenser water return piping to the cooling towers was re-designed to utilize a reverse return design to eliminate the need for balancing valves to the hot decks of the cooling towers.
- The CHW Loop and HHW Loop were converted to a primary variable system to match load vs flow.




