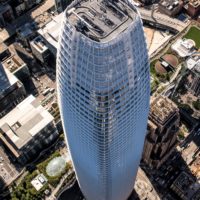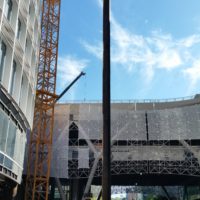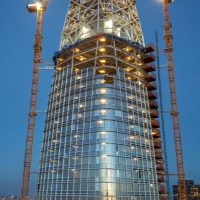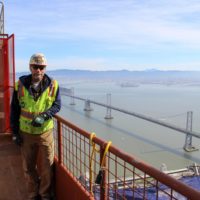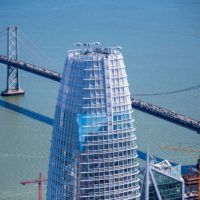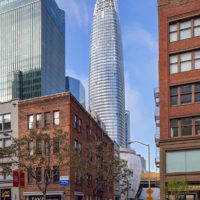Reaching a height of over 1,000 ft, Salesforce Tower is one of the tallest commercial office buildings on the West Coast. Construction of this project is nearly finished–when complete, the building will achieve LEED Platinum through innovations that include underfloor air distribution system, unique floor by floor tri-path AHUs, cogeneration systems, individual floor outside air and relief systems, and mid-rise mechanical rooms to allow for a hydraulic pressure break.
Project Requirements
From both a marketing and energy savings strategy, Salesforce Tower was designed to achieve LEED Platinum standards.
What ACCO Delivered
Construction of this project is nearly finished–when complete, the building will achieve LEED Platinum status through innovations that include underfloor air distribution system, unique floor by floor tri-path AHUs, cogeneration systems, individual floor outside air and relief systems, and mid-rise mechanical rooms to allow for a hydraulic pressure break. 60’ lengths of pipe will be craned in from overhead and over 100 AHUs will be rigged in place along with extensive pre-fabricated duct and pipe sections to minimize any impact to the construction of the core shear walls. In order to achieve the structural integrity required of these walls, the team will pour concrete 24/7 for over 9 months. Once the construction of a typical floor begins, the team will turn it over for installation of finishes within 3 days.
The superstructure was unusual in that it included an 80’ x 80’ concrete core that enclosed stairwells, elevator shafts, toilet rooms, mechanical and electrical rooms. For structural integrity, this core was surrounded by 3’ thick reinforced concrete shear wall that was installed with the use of a multi-floor climbing form.
Project Team
Owner: Boston Properties & Hines
Architect: Pelli Clark Pelli Architects
General Contractor: Clark-Hathaway
Mechanical Engineer: WSP
Mechanical Contractor: ACCO Engineered Systems


