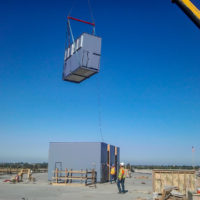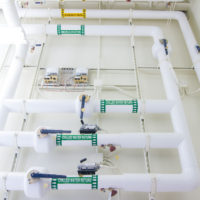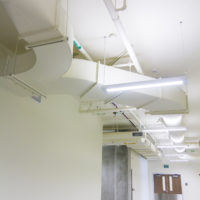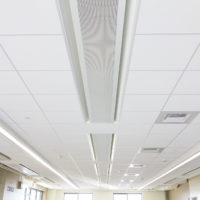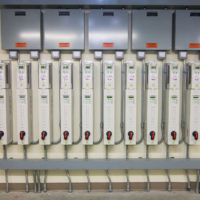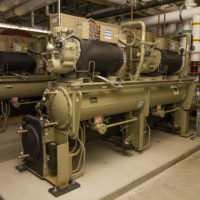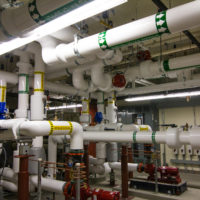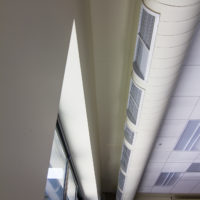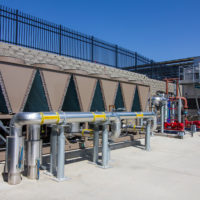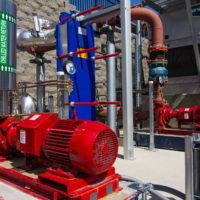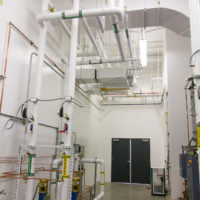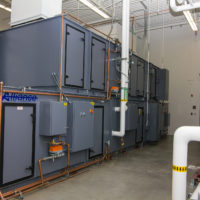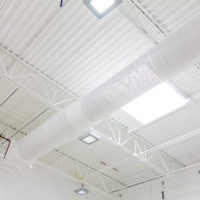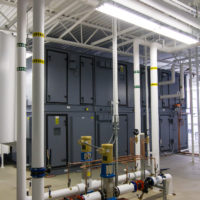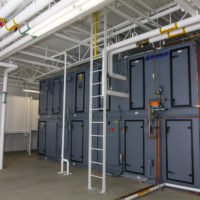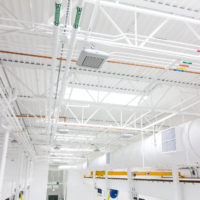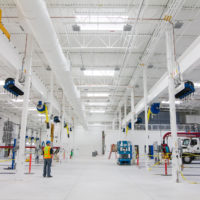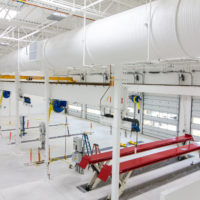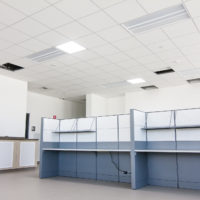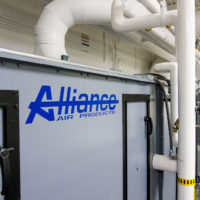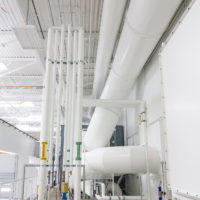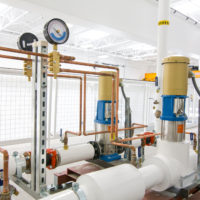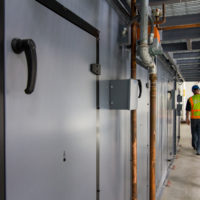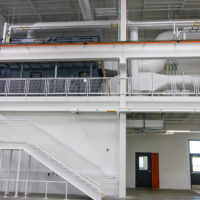The design of the new SMUD East Campus Operations Center required a highly collaborative approach between all of the team members. Balancing critical facets of the building system including structural, mechanical, electrical and extensive energy modeling. The continual balancing of efficient building envelope construction and energy consumption of the mechanical and electrical systems, allowed the design and construction team to provide the minimum amount of photovoltaic (PV) panels necessary to create a net-zero campus of the 6-story office building and four-yard buildings.
What ACCO Delivered
ACCO was brought on at the 0% design development stage and performed extensive pre-construction services on the project, for a true Integrated Project Delivery method. This included working in close collaboration with the design team, leading up the 3-D modeling, budget control, value-engineering; all of which was critical to keep the construction schedule on-time and on budget.
The construction of this campus utilized LEAN Construction methods including just-in-time fabrication and delivery, pull-planning for schedule development, performance reporting and team problem-solving.
The final design/installation includes high-mass radiant slabs, active chilled beams, 100% outside air AHUs, heat recovery, geothermal field, buried thermal storage tanks, evaporative direct and indirect cooling, 180-tons of chilled water production for 345,000 sqft of conditioned space, restricted hours of chiller operation, and displacement ventilation.
Project Team
Owner: Sacramento Municipal Utility District
Architect: Stantec
General Contractor: Turner Construction Company
Mechanical Engineer: Stantec
Mechanical Contractor: ACCO Engineered Systems


