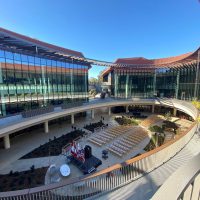The Stanford ChEM-H and SNI building is a new 235,000 sf research lab building for two interdisciplinary life sciences institutes – the Stanford Wu Tsai Neurosciences Institute (SNI) and the Chemistry, Engineering Medicine and Human Health (ChEM-H). The building features animal research labs and vivarium, wet and dry laboratories, computational/theory research labs, multi-purpose meeting space, MRI, nuclear magnetic resonance spectrometers, common/recreation space and a cafe.
Project Requirements
- Design Assist Plumbing & Process Piping
- BIM Coordination
- Designed to LEED standards
What ACCO Delivered
The complex is arranged in two L-shaped buildings of four floors (one below ground).
ACCO completed ground-up plumbing construction services for the plumbing and process piping scopes including waste, vent, storm, domestic cold and hot waters, lab waste and vent, industrial waters, CDA, N2, O2, specialty gases, LN2 and their associated equipment.
Project Team
Owner: Stanford University
Architect: Ennead Architects
General Contractor: Whiting-Turner
Mechanical Engineer: Gayner Engineers


