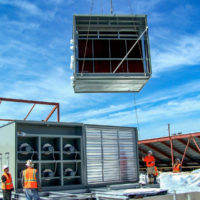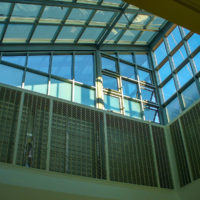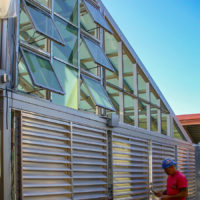Stanford University’s quest to build a state of the art Environmental Engineering building involved a creative analysis of system alternatives. Given the focus of Energy and Research that will take place in this educational facility, attention to energy performance was a major element of this project.
Project Requirements
Given the focus of Energy and Research that will take place in this educational facility, attention to energy performance was a major element of this project.
What ACCO Delivered
ACCO performed this 166,000 square foot project on a design-build basis. Vital to this process was the interaction with the concept designer Ove Arup, who outlined many of the system alternatives evaluated and ultimately implemented.
Discrete occupant uses served within the space yielded multiple mechanical solutions. Office areas use innovative Active Chilled Beams and natural ventilation. Controls mitigate the risk of unwanted ceiling condensation through analysis of outdoor and indoor conditions. Professor offices allow the use of operable windows enabling an expanded individual comfort range while conserving energy and reducing first cost.
This building also includes laboratory space requiring 100% outside air. To increase the energy efficiency of this system air-to-air heat exchangers transferred heat between the exhaust air and supply air to minimize the use of heating and chilled water.
Finally, this building uses four vertical shafts to leverage stratified air temperatures to draw ventilation air through operable windows and open office space into the shaft and out of the building: cooling the building without any mechanical energy.
The project earned LEED Platinum due to its continued sustainable operations.
Project Team
Owner: Leland Stanford Jr. University
Architect: Boora Architects
General Contractor: Hathaway Dinwiddie Construction Co.
Mechanical Engineer: ACCO Engineered Systems (Arup & Partners Peer Review)
Mechanical Contractor: ACCO Engineered Systems




