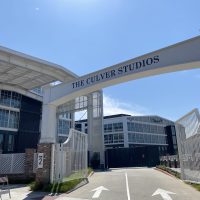The iconic Culver Studios opened in 1918 and has remained a fully operational TV and movie studio through the years. The transformation of the campus brings it technologically up to date and expands the working space to 720,850 sf – including the Mansion and adjacent bungalows, 5 new buildings, totaling 575,000 sf, and two parking structures. All in all, the campus now offers 619,850 sf of creative office and state-of-the-art production support space, 96,300 sf of stages, and 4,700 sf of stage support space.
What ACCO Delivered
ACCO was contracted as a design assist team member for the mechanical and plumbing scopes for this major studio expansion that includes four 4-story buildings, that now serve as the home to office tenant, Amazon Studios. ACCO was also subsequently awarded the buildout project and both the shell and core and TI were successfully completed on budget and on time.
The shell and core design features a variable refrigerant flow system and plumbing systems that include a large gang restroom on each floor with wet stacks available for future TI. The buildout included kitchens, recording areas, offices, and vast open office areas. Careful attention to the design was necessary to adhere to the future acoustical criteria. An outdoor amenity space in between the buildings features Zen gardens and water features.
ACCO’s subsidiary, Sunbelt Controls, installed a new campus wide controls system for the core and all future build outs.
The Culver Studios was designed to achieve LEED Gold certification and was a planned 33-month construction.
Project Team
Owner: Hackman Capital Partners
Architect: Gensler
General Contractor: Swinerton Builders


