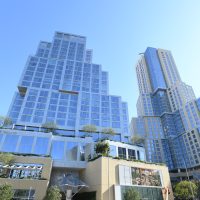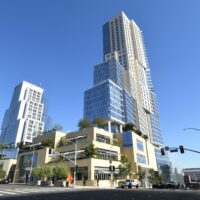The Grand is a 1,130,000 square-foot mixed-use development in downtown Los Angeles across from The Broad Museum and Walt Disney Concert Hall that includes commercial, cultural and grand public spaces and 164,000 square-foot of retail and restaurant area. The Conrad Hotel is 24 stories with 305 rooms. The Grand by Gehry is a 39-story, 436-unit residential tower with a 2,400 square-foot fitness center, lounge and bar, catering kitchen and co-working spaces.
Project Requirements
- Design Build HVAC
- LEED Silver
- BIM Coordination
- Retail, hotel, dining, entertainment and residential are above five levels of underground parking
What ACCO Delivered
This multi-tower structure was awarded as design-build to ACCO which includes a hotel, apartment building and ground-level retail and restaurant spaces. The hotel consists of a hot and chilled water 4-pipe fan coil system. The Hotel HVAC system is tied into a fully integrated Interel automated system that operates with lights, shades, TV and sleep settings that can be customized by the end user. The residential tower and common areas are served by a close-circuit condenser water system.
Renowned Canadian-American architect, Frank Gehry’s concept of this structure was to resemble the classic Jenga wood block game. The building design posed several challenges requiring ACCO’s Engineering, Construction and Systems Operations teams to work closely together to resolve.
Offsets and jogs of the building called for heavy MEP coordination of distribution floors and common areas for ductwork fire-rated separations used for smoke control and kitchen exhaust. Visual aesthetics and performance were important factors for the owner which ACCO achieved despite the many physical and technical challenges.
Project Team
Owner: Related Companies
Architect: Frank Gehry
General Contractor: AECOM
Mechanical Engineer & Contractor: ACCO Engineered Systems



